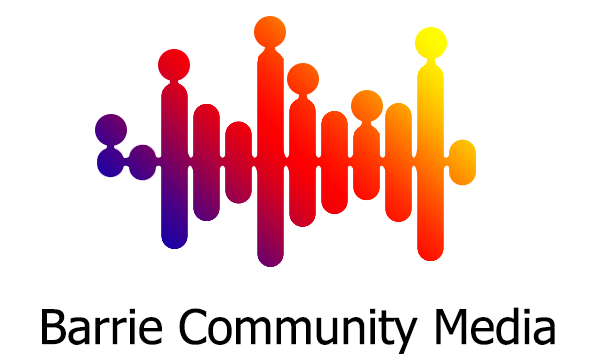The City of Barrie is planning to accommodate significant growth through two proposed mixed-use developments.
Essa Road and Mapleview Drive West –
Pearl Builders has recently submitted a revised proposal for the development of 320 and 364 Mapleview Drive West and 664, 674 and 692 Essa Road in Ward 7. The site covers a total area of 10.2 hectares, with frontage on Essa Road and Mapleview Drive West and Bear Creek traversing the subject site.
The project was first submitted for OPA and ZBLA applications in 2020, and a Statutory Public Meeting was held on December 15 of the same year. The previous application proposed a high-density mixed-use development with residential, retail, office, and community spaces, with a total of 2,569 residential units and 28,000 sq.mGFA of non-residential uses. The proposed building heights ranged from 1 to 27 storeys, and there were 11 buildings in total.
However, Pearl Builders acquired the subject site in Spring 2022 and has since submitted a revised application. The new proposal suggests a total of 1,217 residential units and 3,476 sq.mGFA of non-residential uses, with building heights ranging from 3 to 12 storeys. The overall density proposed is 156 units per hectare (UPHA).
The proposed development is divided into three distinct areas: the north block, the South block, and the Bear Creek channel. With this revised plan, Pearl Builders aims to accommodate significant growth and combat the housing deficiency in the City of Barrie while promoting economical and sustainable growth. Amendments to the Official Plan and Zoning By-law are required to permit the mixed-use development.
Wood Street and Essa Road –
There are two proposed mixed-use developments at this site. One development, located at 175 and 199 Essa Road, has a site area of 11.7 hectares and is known for its former use as the Barrie Fairgrounds. The proposed development features 9 towers, including 5 residential towers with 1,152 units and 4 mixed-use towers with 1,255 units. The towers range from 12 to 35 storeys in height and provide a transition to the medium density townhouse blocks internal to the site.
In addition, the development proposes 421 townhouse units with 2-4 parking spaces per unit, as well as commercial retail space along Essa Road. The development aims to provide a diverse range of housing units and supportive commercial retail, including new attainable housing units to combat the housing deficiency within the City of Barrie.
The second proposed development, located at 50 Wood Street, has a site area of 10.7 hectares and currently sits vacant, with historical industrial use. The development features 9 towers with a total of 2,407 units, including 5 residential towers with 1,152 units and 4 mixed-use towers with 1,255 units. The towers range from 12 to 35 storeys in height and frame the intersection of Highway 400 and Essa Road. The development also includes 42 townhouse units integrated into the podium, offering transition to medium density townhouse blocks internal to the site.
0:00 Intro
0:01:45 Essa Road and Mapleview Drive West
0:45:00 Wood Street and Essa Road



